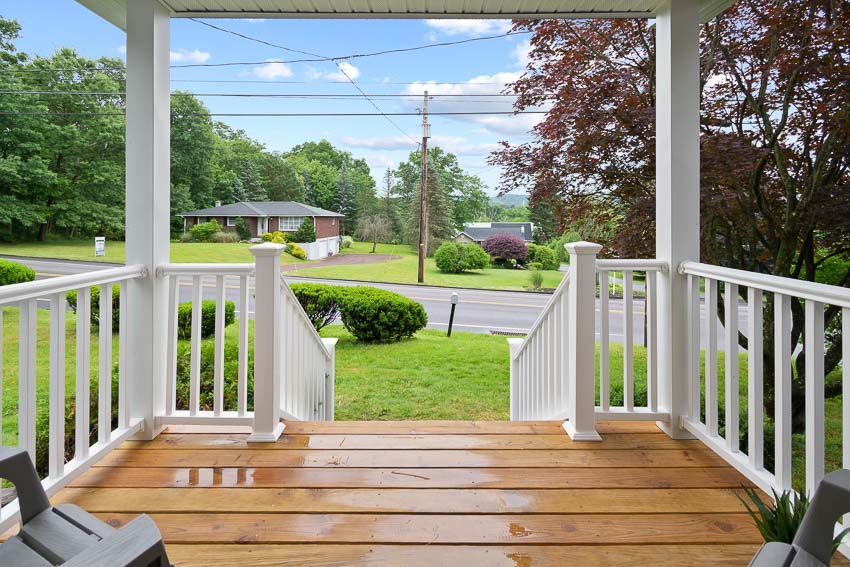The porch is an iconic symbol of traditional family values and gatherings with friends and neighbors. Porches extend your living space, and they are a great place to enjoy the outdoors without being exposed to the elements. Discover how to build a porch and learn more about your costs and choices in creating a beautiful outdoor space for your home.
How to Build a Porch: Key Steps
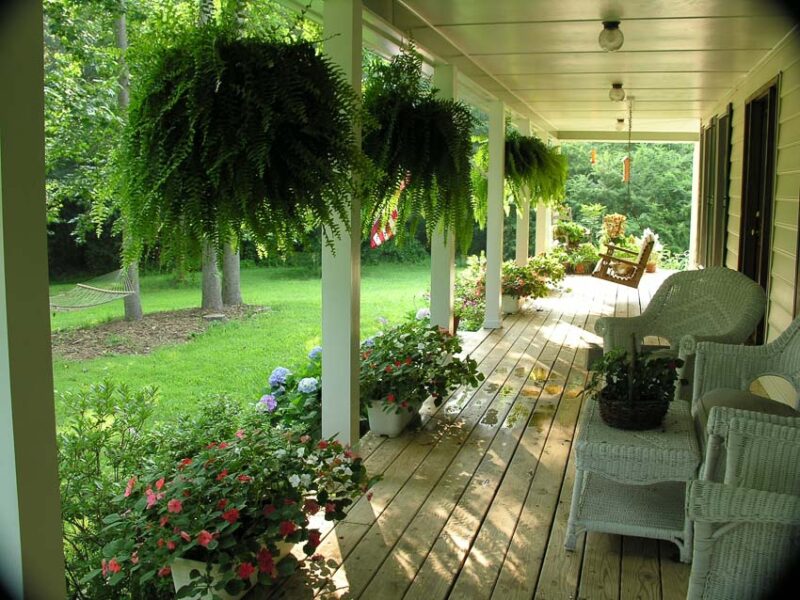
A porch is an outdoor living space similar to a deck, but it has a roof that is usually separate from the rest of the house. Porches have an open-air design, with supports that hold up the roof.
Many porches are screened in, with furniture, rugs, and planters to make them feel cozy and inviting.
Porches provide shelter from the sun, wind, and rain while creating a space to relax and enjoy the outdoors. They often have lighting and fans to make them more usable in the dark and on hot summer evenings, and in some ways, they function like an outdoor living room or dining area.
Planning Your Porch: Size, Location, and Design
Building a porch starts with planning the size, location, and design.
Traditionally, porches are located at the front entrance, but there isn’t a hard and fast rule about that. You should put your porch where it makes the most sense for your family.
Porches can be any size, but a depth of at least 6 feet is recommended to make them useful, with at least 8 feet for better functionality. Dining porches are typically larger, such as 14’ x 16’, to include enough space for a dining table and chairs.
The width of a porch should be at least 5 to 6 feet wider than the door. So, if your door is 36 inches wide, then your porch should be at least 8 to 9 feet.
Front porches on Craftsman or farmhouse-style homes often run the length of the building.
Types of Porches
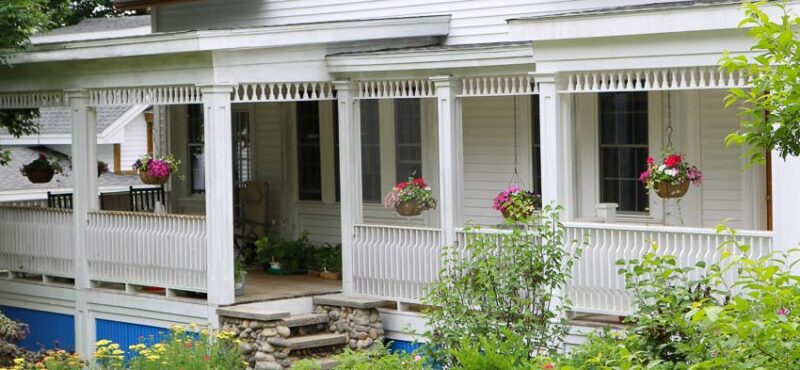
When designing your porch, it’s important to consider the type of porch and style.
It’s easy to match your porch to the style of the rest of your house, but there are many different kinds of porches. Your style, theme, and design should all work together for the best result
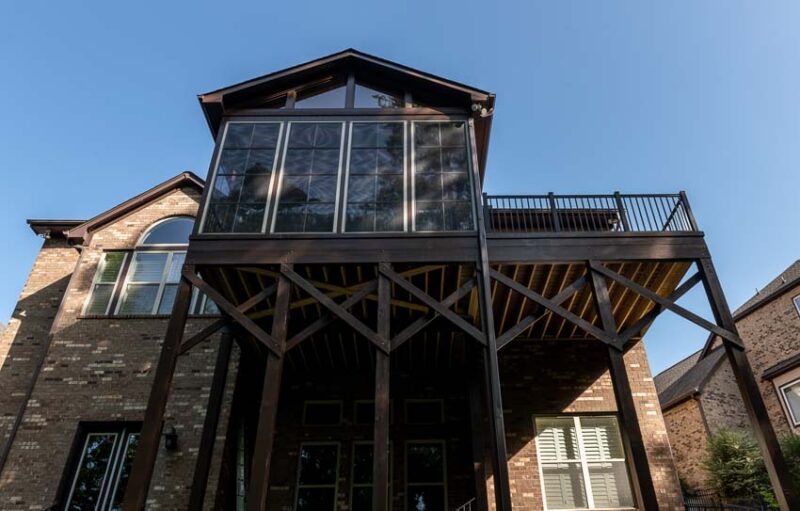
Here are some common types of porches that you can choose from:
- Front porch–provides a place to welcome guests, may include a small seating area
- Back porch–offers a protected area to enjoy the outdoors or watch your children play
- Rain porch–also called a Carolina porch, supported by large columns that start at the ground instead of being framed on the porch floor
- Screened-in porch–enclosed with window screens to enjoy the outdoors without worrying about bugs
- Sleeping porch–commonly used before air conditioning was widely available, these are often found on a higher story than ground level
- Veranda–otherwise known as a wrap-around porch, these usually have railings and columns and wrap around at least two sides of a building
- Sunroom porch–a sun porch is enclosed with glass to provide a year-round outdoor living space
- Portico–this is a type of porch that extends out from the building and is used to shelter a doorway
While many people choose decking materials for their porch floors, you can opt for other types of flooring, such as concrete, brick, tile, and stone. Understanding the type of porch you are building helps you with the planning stage. You have many options to choose from to find the best porch for the layout of your property.
Required Materials for Porch Construction
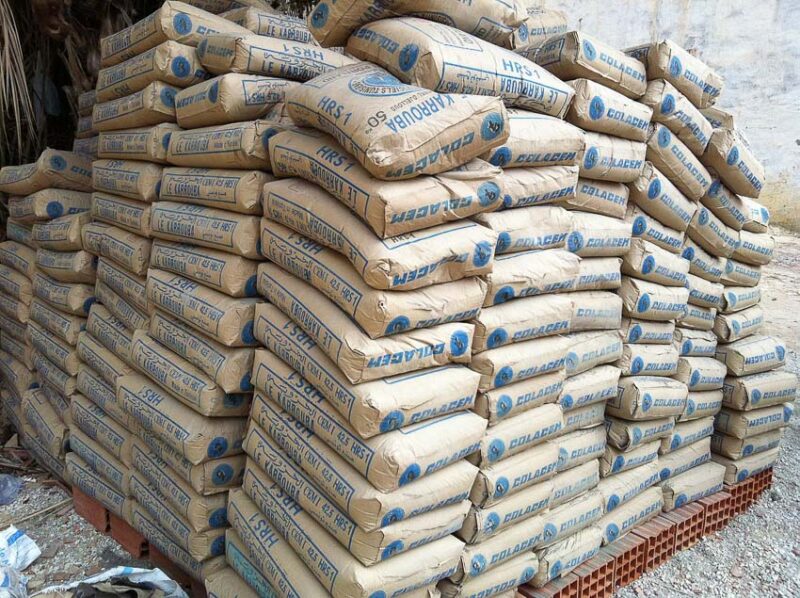
Porches make a great DIY project; you can easily build a small porch in a few days. However, large porches can take several weeks to build as a weekend project.

The actual list of materials you will need varies depending on your plan, but here are the most common materials required for porch construction:
- Gravel
- Bags of concrete mix
- Concrete form tubes
- Metal 6 x 6 post anchors
- Pressure treated 6 x 6
- Pressure treated 2 x 6s, 8 feet long
- Pressure treated 2 x 10s, various lengths
- Nails
- Lag screws
- Decking screws
- Roof panels or sheathing
- Roofing material
- Paint or stain
- Flooring or decking material
- Railing materials
Step-By-Step Process on How to Build a Porch
Before you break ground, make sure you have secured the proper permits. Then, with your design plans in hand, follow these steps to build a porch.
Step 1: The Porch Footer Bases
There are many different ways to build a porch foundation, but the simplest is to make concrete footers and set 6 x 6 metal post anchors in them. Dig your post holes below the frost level, then set concrete tube forms and pour the footings.
Before the concrete sets, install the metal post anchors. Space the posts no more than 8 feet apart. Attach a ledger board to the house underneath the door, allowing 1½ to 3 inches of space for decking or flooring.
Step 2: The Posts
String a line level with the bottom of the ledger board and measure the distance from the bottom of the post anchor to the line. Subtract 9¼” from the measurement, which is the nominal width of a 2 x 10.
Then, measure and mark a section of a 6 x 6 post and cut it. Secure this section to the post anchor. Repeat this process for every post.
Step 3: Frame the Porch
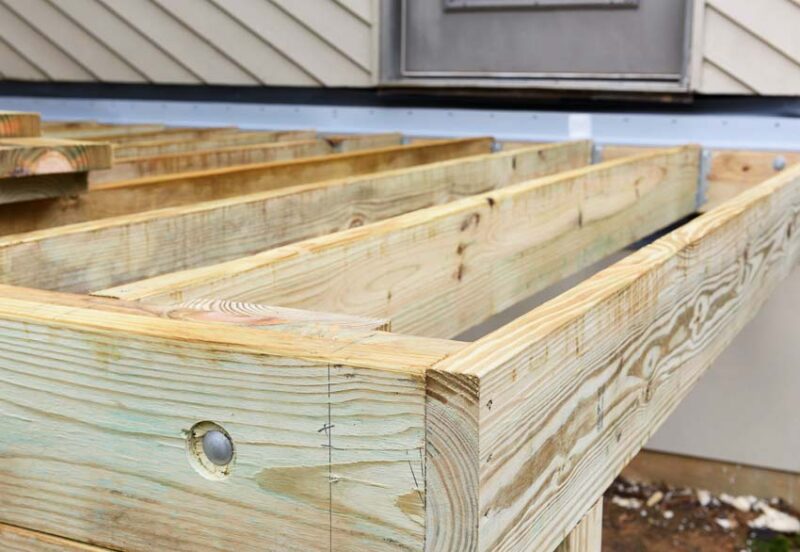
To frame the porch, use 2 x 10 pressure-treated lumber for the rim joists. Depending on the size of your porch, you may need to add extra support beams to your posts to support the rim joists.
Attach the rim joist perpendicular to the ledger board, and make sure the rim joists are level.
Step 3: Hang the Joists
Attach joist hangers to the inside of the rim boards to hang joists 12” or 16” on center across the entire porch frame. Depending on your porch’s size and the joists’ spacing, your joists can be as long as 18 feet.
Once you’ve finished hanging the joists, add another layer of 2 x 10 rim joists to the perimeter of the porch for extra strength.
Step 4: Flooring or Decking
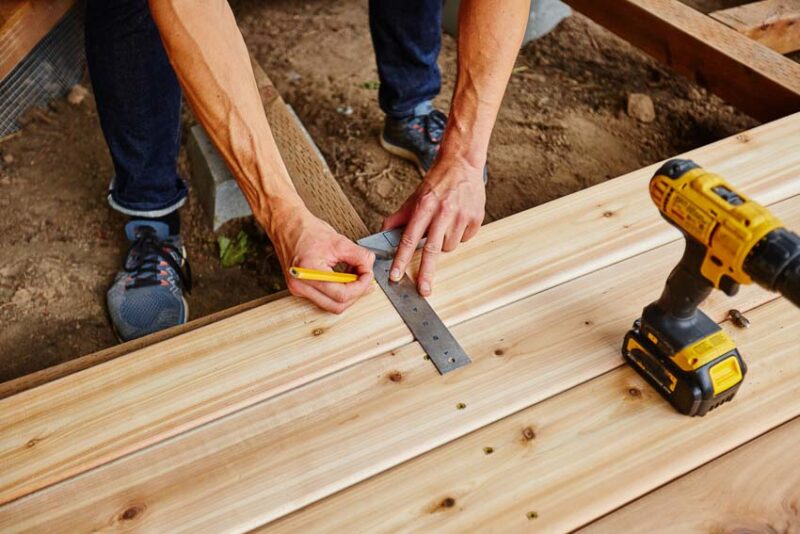
You can choose decking or flooring for your porch.
For a floor, use pressure treated ¾” plywood for a subfloor. Lay the flooring or decking on the joists, securing the sheets or planks as you go. You may want to finish the floor at this point because it is easier to get to all of it before you add railings or roof supports.
Step 5: Add Roof Supports
After your floor is done, it’s time to add a roof. You can build some porches with posts that go from the ground to the roof, but you can also add supporting posts now to the porch floor.
Choose from metal or pressure treated 4 x 4s for your support posts.
Step 6: Attach the Rafters and Roof
The height of your house, windows, and door will determine how tall your porch roof is.
Attach a ledger board to your house, and secure rafters from the ledger board to the roof support structure from the previous step. Secure the rafters with cross members and fascia. Then, lay sheathing or roof panels on the rafters.
Step 7: Steps, Stairs, and Railings
At this point, you’re almost done. You can add steps, stairs, and railings according to your design plans. Make sure you use a handrail if you have more than four risers, and follow the code for railings to ensure the safety of pets and small children.
Step 8: Finishing Touches
Now it’s time for the finishing touches.
Paint or stain your porch, or add ceramic tiles to your floor. Then, you can put your favorite chair and side table on the porch and enjoy. Because your porch is covered, you can add cozy throw blankets and pillows to make your outdoor furniture more comfortable.
Deciding Between DIY and Hiring a Professional
To decide between building a porch yourself or hiring a professional, you need to consider many factors.
The complexity of your design, the amount of time you have, and your skill level will help determine whether or not you can DIY a porch for your home. Explore the advantages and disadvantages of DIY vs. hiring a professional for your porch project.
Benefits and Drawbacks of a DIY Porch Build
Here are some pros and cons of building your own porch:
Pros:
- Cost savings
- Creative freedom
- Job satisfaction
Cons:
- Time-consuming
- Requires skills you may not have
- A lack of knowledge about codes can put you at risk
Pros and Cons of Hiring a Professional to Build a Porch
Hiring a professional to build your porch also has advantages and disadvantages.
Pros:
- Professionals can handle more complex designs
- You can trust the quality of the construction
- Professionals stay on schedule and within a set budget
Cons:
- Cost
- Unreliable contractors can do subpar work
- Some contractors take too long to complete a project
If you’re planning on hiring a professional, finding a qualified builder is important.
Research prospective contractors, request references, and check their licensing and certification. It also pays to read online reviews and check out their social media pages if they have them.
Understanding the Cost to Build a Porch
The average cost to build a porch is $14,000, ranging from $5,000 to $25,000. The average cost per square foot is $25 to $130, depending on the complexity of the project and the building design.
Factors Influencing the Cost of Porch Construction
There’s a big difference between building a simple back porch and constructing a fancy wrap-around porch with columns and railings. Several factors influence the overall cost of a porch project, including the following:
- Size
- Materials
- Location
- Design
- Existing structures
- Regional labor costs
Cost Breakdown: Labor, Materials, and Permits
Here is a breakdown of the costs associated with building a porch:
- Permit- $100 to $500
- Foundation- $3 to $8 per square foot (SF)
- Flooring- $2 to $30 per SF
- Framing- $6 to $9 per SF
- Metal roofing- $7 to $14 per SF
- Posts- $20 to $120 each
- Railing- $15 to $200 per linear foot
It’s important to remember that your costs vary greatly depending on the type of porch you are building and the materials you choose. For example, you can build a screened-in porch for much less than one with glass windows or railings.
How to Build a Porch FAQs
What are the necessary permits for building a porch?
Any time you add to the footprint of your building, your local municipality may require a building permit. Check with your city or county to determine what the building codes and permitting regulations are in your area.
What type of wood is best for a porch?
Cedar or redwood are excellent for building porches, but pressure-treated lumber is less expensive and more durable. If you plan on painting your porch and finishing the floor with tile, pressure-treated lumber is the best option.
How long does it typically take to build a porch?
The time it takes to build a porch varies depending on several factors. The two biggest factors are how big your porch is and whether you are DIYing or hiring a professional. A simple porch can be built from start to finish in 3 to 4 days.
How much could I save by building a porch myself?
The average cost to build a porch varies from $25 to $130 per square foot. Building a porch yourself, or removing an existing one to make room for a new porch, can save you money. Most DIYers spend about $8 to $10 per square foot for materials.
How does building a porch add value to my home?
Porches add valuable outdoor living space that maximizes the use of your backyard. While most home improvement projects have a return on investment of about 70%, porches typically have an ROI of 84%, making them a great opportunity to build equity in your home.

